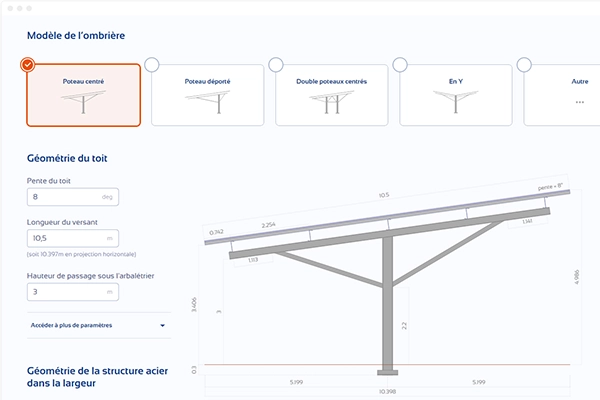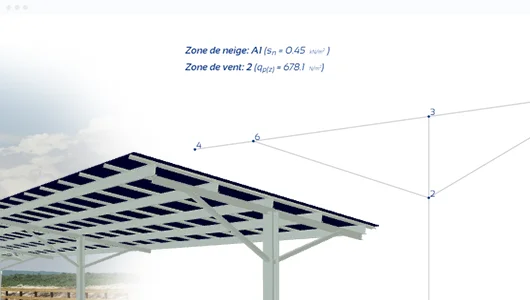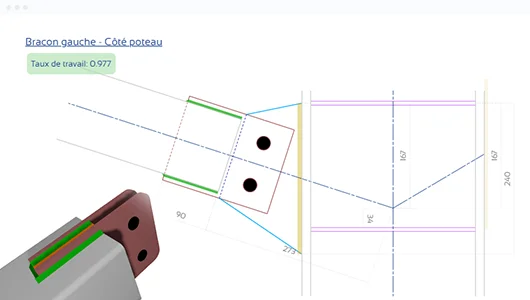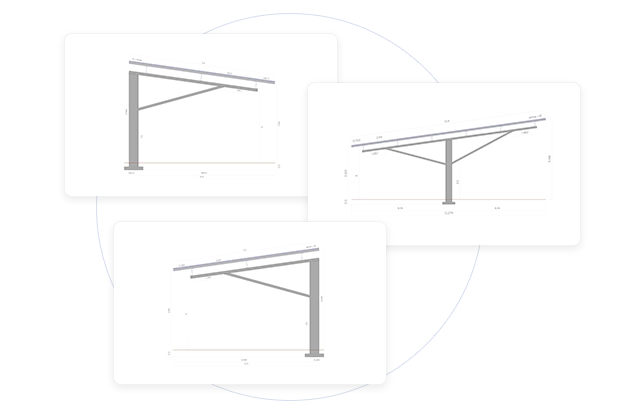PV Shelters
Calculate the structure and budget of your photovoltaic shelters
Welcome to the PV-Shelters universe, your exclusive SAAS tool designed by Eurocodes Tools to simplify the financial assessment and execution of your photovoltaic shelters.

A single interface for preliminary and execution studies

Preliminary study
The key elements of your preliminary study in less than 5 minutes
Your preliminary study will provide you with the certainty of the technical and economic feasibility of your design:
Get an indication of market prices, adjust as needed, and add a profit margin to calculate your selling price directly


Execution study
Execution study certified by our engineers and insured for ten years by our structural design office
Move on to the execution study for detailed design, our structural engineering department will offer optimization suggestions and provide a comprehensive report within 48 hours

Your satisfaction and the success of your project remain at the heart of our commitment.
User-friendly interface
Based on your photovoltaic project information, specify the inclination, length, and width dimensions of your roof. Refine details such as lateral overhang and the distance between rafters while visualizing the carport construction in real-time.
Select the construction location on a map, launch the analysis with a single click and immediately view the results. Our PV-Shelters software will automatically provide you with a selection of structural elements suitable for your project, or you can also perform manual tests according to your preferences.

Architectural flexibility
Choose from a range of architectures to customise your photovoltaic shelter to meet your specific needs. From centred poles to off-centre or even inclined poles, find the solution that matches your vision and your customer’s requirements.
Choose between post sections in welded custom profiles (WCP) or in IPE/HEA to optimise your material costs.

Custom options
Create your landscaping integration in an instant. Select a photo of your building site or parking lot, then position the 3D rendered image of the shelter, and you’re done! You can then use it to assemble your building permit or convince your client.
